A kitchen is born
Wednesday, August 2, 2023 (updated November 14)
Comments: 25 (latest 19 hours later)
Tagged: art, kitchen, mosaic, diane duane
Time for another post about my home!
This blog is hosted at zarfhome.com. "Zarfhome" is my virtual Internet home but it's also literally my house. You might even have seen my library a couple of years ago.
The house is great but the kitchen was vintage. Formica, particle board, and stick-on linoleum.
I finally saved up enough to do something about that. The remodel started mid-May and now it's done. The final inspection was this morning; they've towed away the site portajohn.
Now, the main reason for this post is to say Look at my awesome new kitchen. Look at it! But since your attention has already been drawn to that tile mosaic backsplash, I'll go into a bit more detail.
Yes, I designed the mosaic. It was fun! You can do stuff like that if you're willing to pay someone to assemble it.
What is it? Well, it's an abstract swoopy pattern. Or maybe it's gas flames. Or maybe...
Speaking of Diane Duane’s “Door Into” series… My kitchen remodel has reached the point of installing my custom tile backsplash. I’m not saying that the design is an invocation of the blue Fire. But if you asked me point-blank, I wouldn’t deny it very hard either. Even an atheist can try to make Goddess feel welcome in their kitchen. That’s just common courtesy. -- @zarfeblong, July 21
I had the mosaic done by Susan Jablon Mosaics. I recommend them wholeheartedly -- except that as I write this, they're not taking orders due to supply chain faffery. If you are suddenly struck by the desire for a mosaic, check their web site status.
The design process took a lot of tinkering. I started in Inkscape, using lots of gradients:

I then rendered this as a PNG file at the desired size (one pixel per real-world inch).
Now comes the clever bit. I went on the tile site and selected a set of tile colors that I wanted to use. I downloaded the sample photos of those tiles, worked out the average RGB value of each one, and created a color palette file (in GnuIMP) which included all those colors. Then I just loaded the PNG file and dithered it to that palette!
Okay, there was more to it than that. I dithered the foreground and background separately. I added some iridescent tiles to the pattern for extra texture. I tweaked a bunch of the pixels by hand. And the grout color! Did you know grout comes in different colors? It matters.
Then I learned that Jablon didn't have the tile colors I'd chosen in stock. (Supply chain faffery.) So I had to pick a new set of colors from a different manufacturer's line, download more sample photos, and re-dither. Moral: save all your intermediate files.
The mosaic ships on 12x12" mesh sheets. The installer just has to mount and grout them. To make life easier for everybody, I drew all the sheets out on a grid:
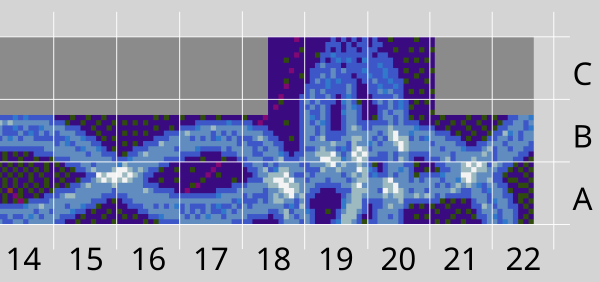 Part of the master diagram. The reddish tiles represent iridescent black, really. The grey areas are behind the cabinets so no tile at all.
Part of the master diagram. The reddish tiles represent iridescent black, really. The grey areas are behind the cabinets so no tile at all.
I even used the sample photos to fake up what the sheets should look like at full size. Grout is "Platinum 115".
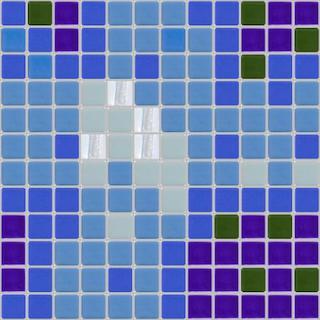 Sheet 20-A from the design spec
Sheet 20-A from the design spec
Miscellaneous notes:
-
There were a lot of Python scripts involved. There always are.
-
Yes, the cabinets are still empty. This is a shiny new kitchen, not yet a working kitchen. I told you, final inspection was just this morning. The first batch of muffins is still to come.
-
Yes, I'm still job-hunting. I saved up enough for the remodel before I got laid off. I didn't see any reason to put the work on hold. That old kitchen had to go.
-
If you're comparing the new photos to the old photo, realize that the new stove is where the sink used to be. The new sink is in front of the old window. Yes, they had to reconstruct the windowframe. Yes, they saved the original trim and used it for a new window.
-
Yes, a lot of unsightly white outlet and switch covers intrude on the mosaic. Building codes insist on them. I am going to dig up some model paint and paint the covers to blend in.
-
The beast on the refrigerator magnet is Deinotherium giganteum, art by Mark P. Witton.
-
You want another photo? Course you do.
EDIT-ADD, November:
Here's what it looks like now that I'm using it as an actual kitchen!
Yes, there's stuff on the counters in front of the wonderful tile backsplash. That's okay. I still walk into the kitchen and think "Man, this tile looks great."
Notice the matching light switch covers! I didn't wind up using model paint, though. Tried it; didn't like the result. Instead, I found a place on the Internet that prints out custom plates.
I hung up a little curtain valance thing, too. I never thought I'd become a person who would say "This window needs a valance," but there it is.
Comments from Mastodon
@zarfeblong For your Canadian friends, Glass Mosaic Canada is a fantastic source for tiles. This is definitely in my future for my kitchen remodel... thanks for the write-up!
@zarfeblong ridiculously amazing mosaic! Nice job on the whole thing!
This looks wonderful, Andrew. I suspect I'd burn the muffins, though, after getting distracted by that stellar mosaic.
@brianlavelle *There can always be another batch of muffins.*
@zarfeblong That's gorgeous (I mean, yes the tile mosaic, but also all of it). Congrats on the excellent kitchen.
@zarfeblong it turned out so well! What a great kitchen!
@darius @courtney @zarfeblong that backsplash is gorgeous! also, I have the single-oven version of that range and I like it a lot.
@zarfeblong is it okay to say that this is the most You thing you’ve ever done and I love it so much 😍
@cara Of course it’s okay, although now my brain is off wondering about what things I’ve done that *aren’t* the most me thing I’ve ever done. :)
@zarfeblong I think it’s because I have seen you do graphic art before and it’s neatly twanging my brain
@zarfeblong yesss! so pleasing to see this finished after the WIP you showed me at the airport :)
@chrisamaphone Yeah, it’s been an intense couple of months.
@zarfeblong
Wow! I love the colours - not just the blue! I'm glad you didn't paint over the old windows.
Fab job!
@LaPenguin Painting over any wood in this place is punishable by lion attack.


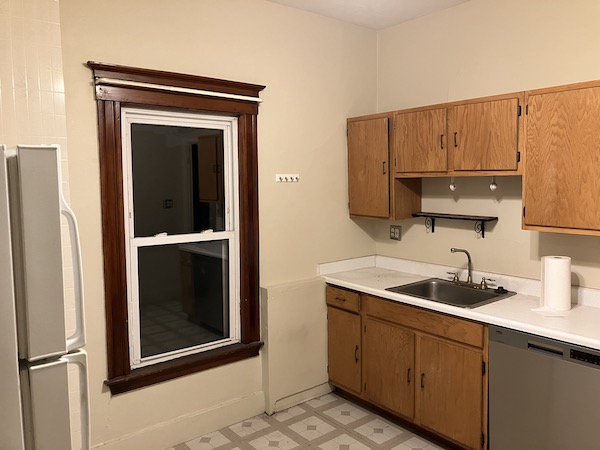
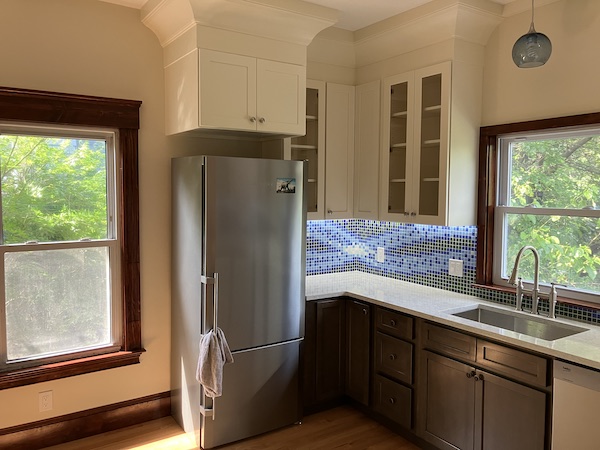
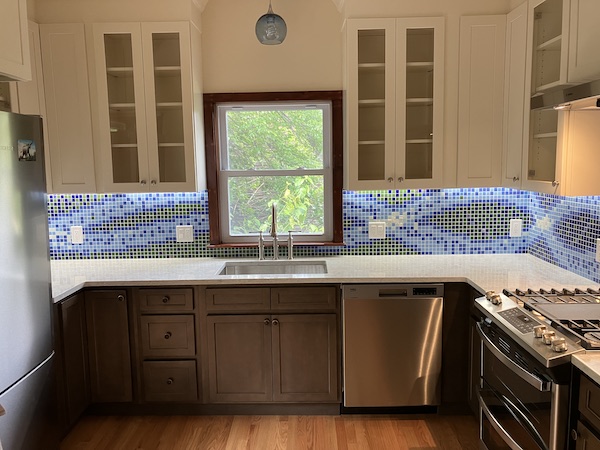

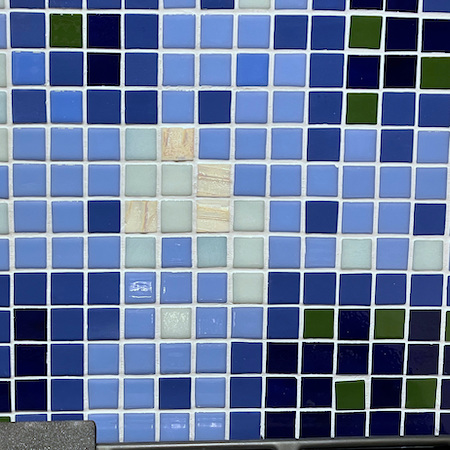
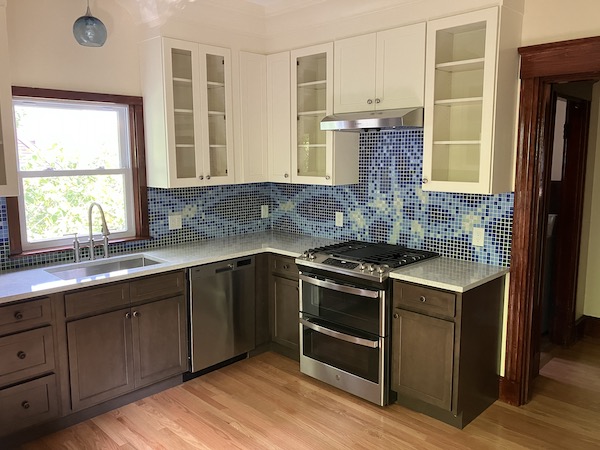
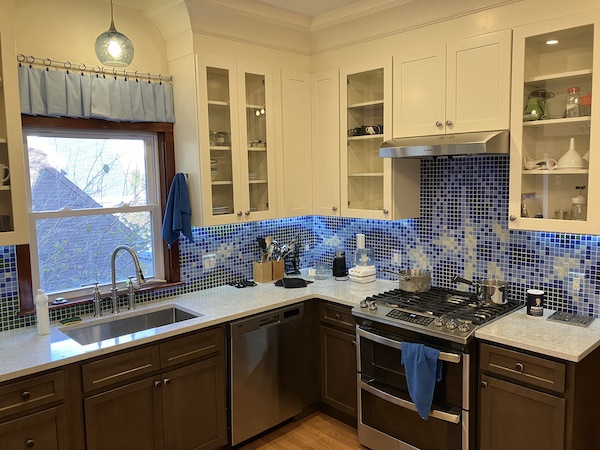
As long as I’m posting design notes...
1” tiles wind up spaced a little more widely than 1”. Obvious, right? I found that a 12x12 sheet of 1” tile was about 12.375” wide.
But you want to leave at least an inch of extra margin all around anyway, because no kitchen in history has ever been truly square.
Also, the extra scraps will be very useful when that one tile is the wrong color. It’s easy to fix if you notice before install time.